President's Message
Fellow woodworkers,
There have been many great buildings constructed over the centuries but unfortunately many have been lost to fire caused by accidents, or war or a way out of paying dues (see note 1) so destroying the magnificent wooden structures inside them.
In England in recent times there have been major fires in several historical buildings.
Over the years the Palace of Westminster, Houses of Parliament, has had its share.
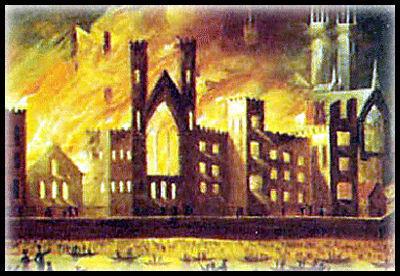
In 1834 the palace was almost totally destroyed by fire.
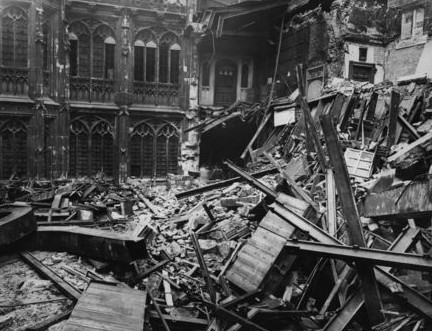
During the 1941 blitz of London a heavy raid with incendiary bombs caused major damage.
The oldest building in the Palace of Westminster is Westminster Hall. It is a magnificent building dating back to 1097 with a great hall 240 x 68 ft. The hall, spanned by a hammerbeam roof that was first build in 14th century is largest clearspan medieval roof in England. In 1974 this roof was seriously damaged by fire that was started by an IRA terrorist bomb.
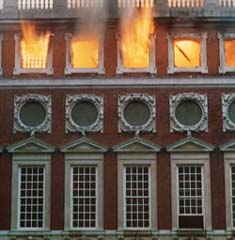
In 1986 there was a major fire at another medieval palace, Hampton Court Place, caused by someone smoking in bed.
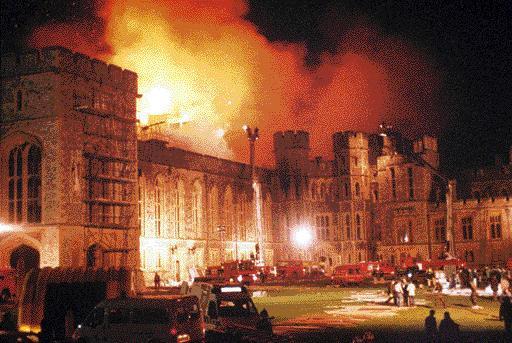
In 1992 there was a major fire in Windsor Castle that damaged over 100 rooms and was blamed on a contractor's halogen lamp setting fire to a large drape. Fortunately the staff and a couple of royals were able to carry out the furniture and works of art the fire spread far. The website states: " Four thousand gallons of water a minute were used against the blaze at the fire's height, the equivalent of the entire weight of Niagara Falls descending on the Castle for two seconds." (I think the Niagara Falls reference must be for the American tourists).
The restoration on these buildings has been amazing.
Some, such as Westminster Hall, were successfully renovated because they are basically simple timber roof constructions. They were very difficult to build a few hundred years ago due to the size and weight of the beams involved but today, provided you can get the trees and you can get the money (two big ifs) they are not too difficult. Access to scaffolding and big cranes makes it fairly easy to replicate a medieval roof.
Others, like Winsor Castle which has lot of delicate joinery and fine carving in the rooms, could only be restored by the work of many craftsmen who fortunately still exist in the world.
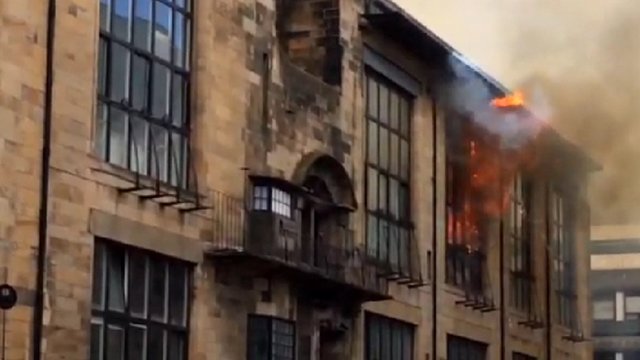
A few weeks ago we had reports of a massive fire burning in Glasgow College of Art which is the famed Charles Rennie Mackintosh building. The pictures were of it totally engulfed in flames and initial reports were that the building would be completely destroyed. Fortunately when it was examined after the fire the report was that 90% of the building and 70% of the contents were saved. The biggest loss was the Mackintosh library, which contained hundreds of rare periodicals and collections along with countless works of art, and the roof of the west wing.
The government has already committed to helping with the costs of restoration and I am sure the library building will be back almost as before but the collections are lost forever.
On a personal level, I had never spent any time in Glasgow. Last time we drove back from the highlands we traveled right though the center of the city. It was vibrant and looked interesting, definitely not the Glasgow of the last century. About the same time I got further into woodworking and learnt a little about Mackintosh, his future and the Glasgow School of Art. Plan was to visit on our next trip to the UK. We will probably still go to Glasgow but sadly the School of Art will not be on the to-see list for a few years
(note 1) In medieval days the King and his court would decide to visit one of the Lords in their country house for a few weeks in the summer. The cost of entertaining the King and his entourage was so high that at least one Lord burnt his house down before the King could arrive. It was apparently cheaper to destroy your home and rebuild it than entertain the King.
Enjoy your woodworking
Frank (Contact at: Frankramsay8@aol.com)
New Members and Guests:
Announcements:
Frank Ramsay called he meeting to order promptly at 7:10pm, calling for announcements.
Claude Godcharles, the chairman of the Wood Show Committee gave us a progress report. The committee had just finished its meeting before this BAWA meeting and several aspects of the show were discussed. The theme of the Show is: Learn the Craft, Develop the Skills.
1. The two judges who judged the previous show, John Lavine and Andreas Strieve, have agreed to participate again this year. They will be the featured presenters at the November meeting, providing feedback to all participants.
2. We will conduct a live demonstration of hand cutting dovetails during the show hours, at two scheduled times during each day. We may also have a display of various woodworking furniture joints. The purpose of these demonstrations is to show the public what goes into fine furniture making.
3. We need volunteers to chair specific subcommittees. Bruce Powell has volunteered to be our media person, John Blackmore will lead the vendor contacts, Steve Rosenblum will be our schools contact person and Jay Perrine will be the liaison with other woodworking organizations. We are still looking for a crew to handle the logistics of the show itself, including set up and tear down.
Frank Ramsay said that BAWA has received a letter from an outside party asking that we remove a photograph of a woodworking piece from our web site that is claimed to copy a proprietary piece shown at the Smithsonian. Frank cautioned us to be mindful of duplicating the work of others.
The Rebuilding Together event held in April was a great success and will be discussed in detail by Dan Goodman at the June BAWA meeting.
Per Madsen presented a synopsis of the upcoming BAWA events:
This Saturday, May 17 there will be a furniture design seminar conducted by Carl Weiss and Scott Wynn.
On Saturday, May 24 Harold Patterson will hold a Toy Workshop at Bill Henzel's shop in San Jose. The workshop will start at 10am, finish at 4pm and delight all participants with a lunch prepared by Annie, Bill's wife.
The June 19 BAWA meeting will feature BAWA's own Ken Napier talking about reproducing antique furniture. Ken explained that the process is many faceted and that he will present one aspect of the construction in detail. Other aspects of antique reproduction may become the subject of mini-presentations during future BAWA meetings. How and where would you like to put the secret compartment?
Members who have not renewed their BAWA membership are urged to do so.
Christopher WeissMaster Builder and co-founder of MRCW Design/Build
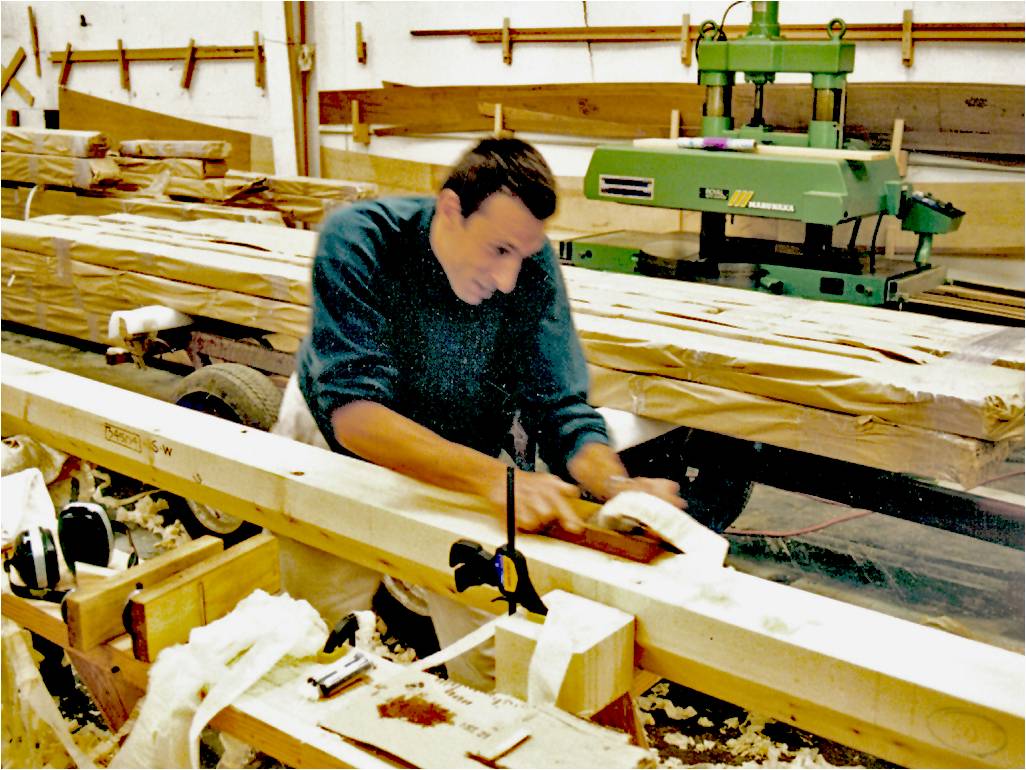
Chris received his undergraduate degree in architecture from the University of California, Berkeley while also studying architecture in Europe for three years, in London, Stockholm and Berlin. Shortly after graduating from Cal with a strong desire to get hands on experience, Chris joined Paul Disco of Joinery Structures as an apprentice. Joinery Structures is an Oakland firm specializing in Japanese inspired timber frame construction. He stayed eight years, then in 2002 founded MRCW Design and Build with his wife, Monica, hence the initials. In 2013 he and his wife opened a furniture showroom in Oakland, Turtle and Hare. They recently returned from a two-week trip to Japan where they met and talked to several renowned craftsmen. Sponsored by the Japanese Consulate, the purpose of the trip was to boost exports of fine Japanese craft ware.
One of the first projects Chris undertook in his apprenticeship was to work on a Japanese style timber frame house being constructed in Occidental, in Sonoma County. The beams were salvaged Douglas fir, the exterior walls made of stucco. Chris started by learning how to mill the beams and lumber for the project. Along with 4 other workers, he spent one and a half years on the project. Photographs revealed a split along the lateral length of the log beams. Chris explained that this groove is cut along the full length on the hidden side all the way to the core of the beam. It is wedged and its purpose is to prevent splitting and checking of the beam.
After this project, Chris became involved in the design and construction of the Larry Ellison estate in Woodside. The estate is inspired by and replicates many aspects of an imperial villa in Kyoto, Japan constructed in the 16th century. The main residence is not large at just over 4000 square feet and is complemented with a South Wing building measuring 36 feet by 72 intended for entertaining, 2 bridges and a 2 ½ acre man-made lake. Special earthen berms and catch basins were constructed down hill from the lake to prevent the loss of lake water, and flooding down hill properties in the event of an earthquake. Anywhere from 60 to 70 people worked on the project.
Chris was in charge of the South Wing project. He prepared the bid, sourced the lumber and beams, milled the lumber, and supervised construction. Chris had 8 people on his crew. The building measured 36 by 72 feet and the great room itself measured 36 by 36 feet. Displaying opened ceilings with timber frame construction, the principal beams measured a full 36 foot plus length and were curved. The trees were sourced from Canada and Oregon. The specifications for the 6 main beams were exacting. A specialized crew selected 20 trees just for the beams and shipped them to the construction site for milling and jointing. The logs were kiln dried and were within 1/32" of specification over the 36 foot length. Much of the milling was done by hand with Japanese hand planes. Chris showed us a picture of himself cutting a tenon with a giant, old Japanese saw.
The great room entry features Port Orford cedar and spruce. The great room itself is open on three sides to the lake. The 8 x 8 posts are paralam veneered with ¼ to 3/8 inch thick Port Orford cedar and extend down 12 feet into the movie theater in the basement. The two side 36 foot beams intersect at right angles to the ridge beam in the ceiling. The ceiling is constructed to hide a structural ceiling above the timber frame. Here, just below the outside roofline, the construction is more seismically traditional, with glue laminated beams, the ridge beam is a 12 x 36 inch glue lam. All of the steel, electrical and HVAC is hidden above the false timber frame ceiling. Chris said the timber framing is strong enough to support the structure, but local engineering requirements necessitated the hidden gluelam and steel structures. The floor panels can be flipped to show either hardwood or shoji mat surfaces.
A water wheel was made in Japan from imported Douglas fir and sent to the site.
Chris also made five tables for the Larry Ellison compound, one a 30 x 48 inch table only 18 inches high and intended for cross leg seating. A Port Orford cedar table was made in a design of concentric rectangles radiating in towards the center. He also made a teak table and a walnut slab table.
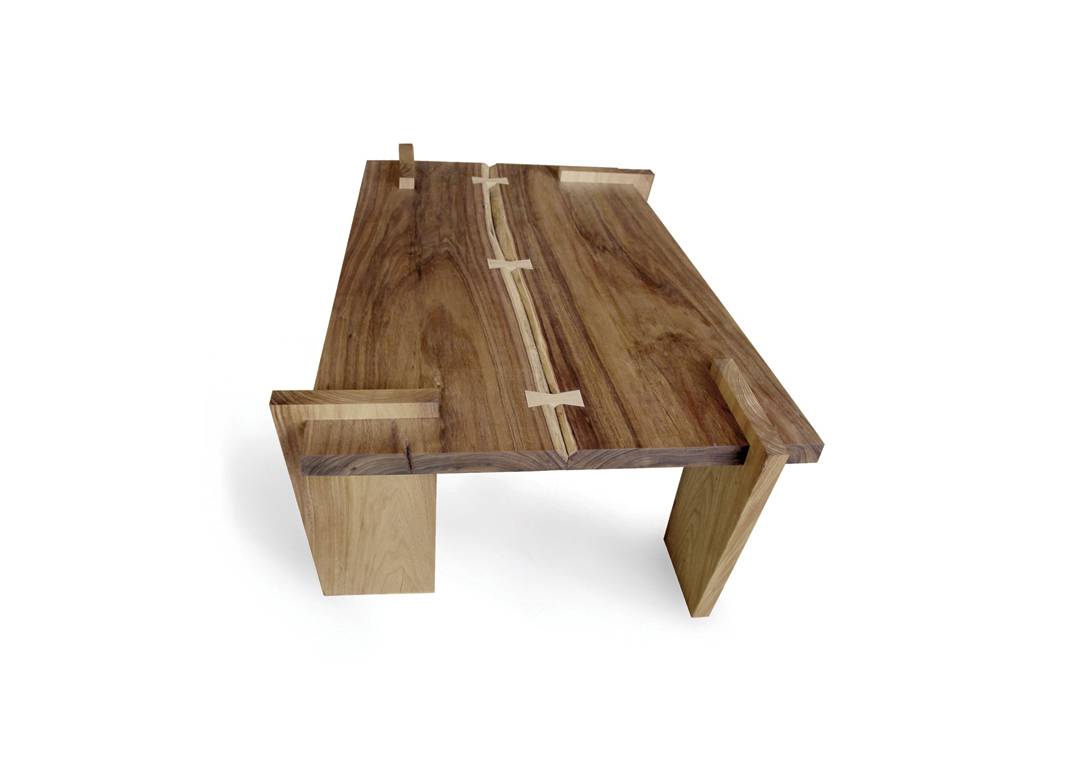
More recently, Chris has been making natural edge tables with a cut out in the center. A black acacia table features the center trough and butterfly keys.
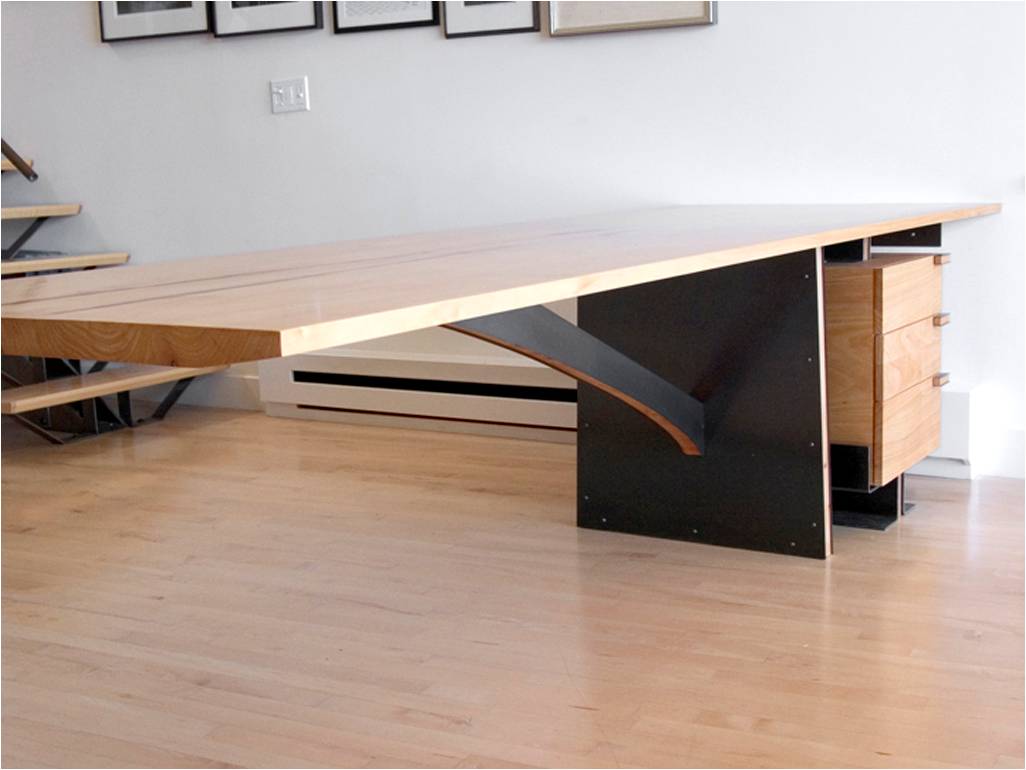
Currently, Chris is designing and building tables featuring steel plated legs over a wooden core. He uses cold rolled steel carefully selected to be scratch free. He showed us a 10 foot cantilevered table/desk made of Monterey Cypress. The same room displayed steel plate shelving.
A Scandinavian style table has the metal/wood core leg base topped by a natural edge slab. Table end extensions are created with sliding dovetail structures.
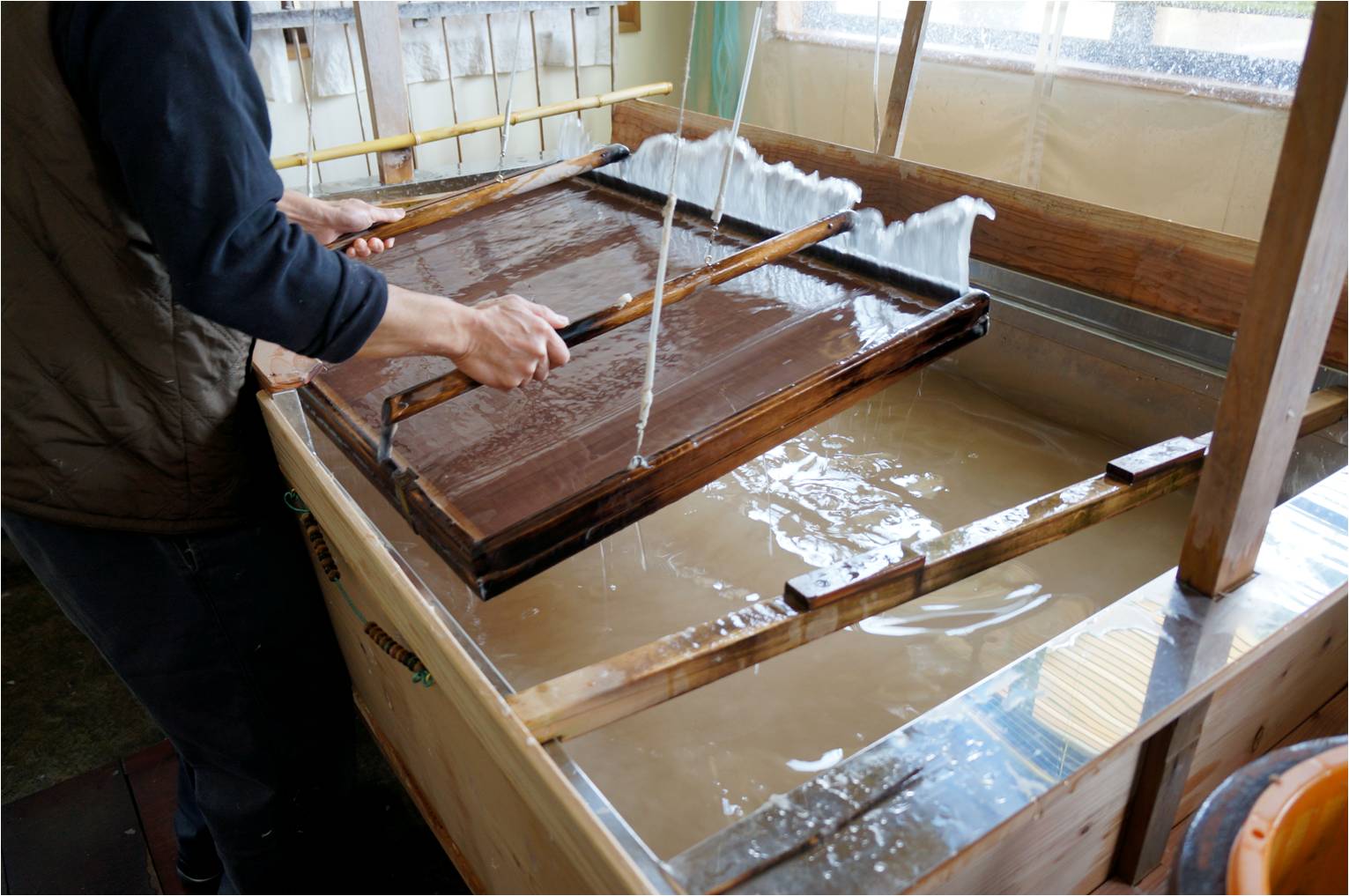
The trip Chris and Monica, his wife, took to Japan was sponsored by the Japanese government in order to promote Japanese crafts for export. The first artisan they met was a paper maker, specifically mulberry paper. The wood is pulverized to a powder, soaked, then formed into sheets and squeezed in a press. The paper maker also produces paper lanterns and other products from the sheet goods.
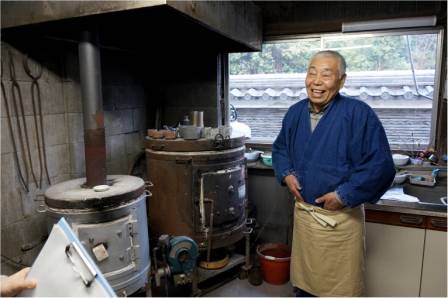
The next stop was to a stone potter. He takes lava rock and turns it into a rough shape on a lathe, then places the piece in an oven where it is fired. The rock transforms itself with a glaze like finish. These pieces can fetch prices over several thousand dollars.
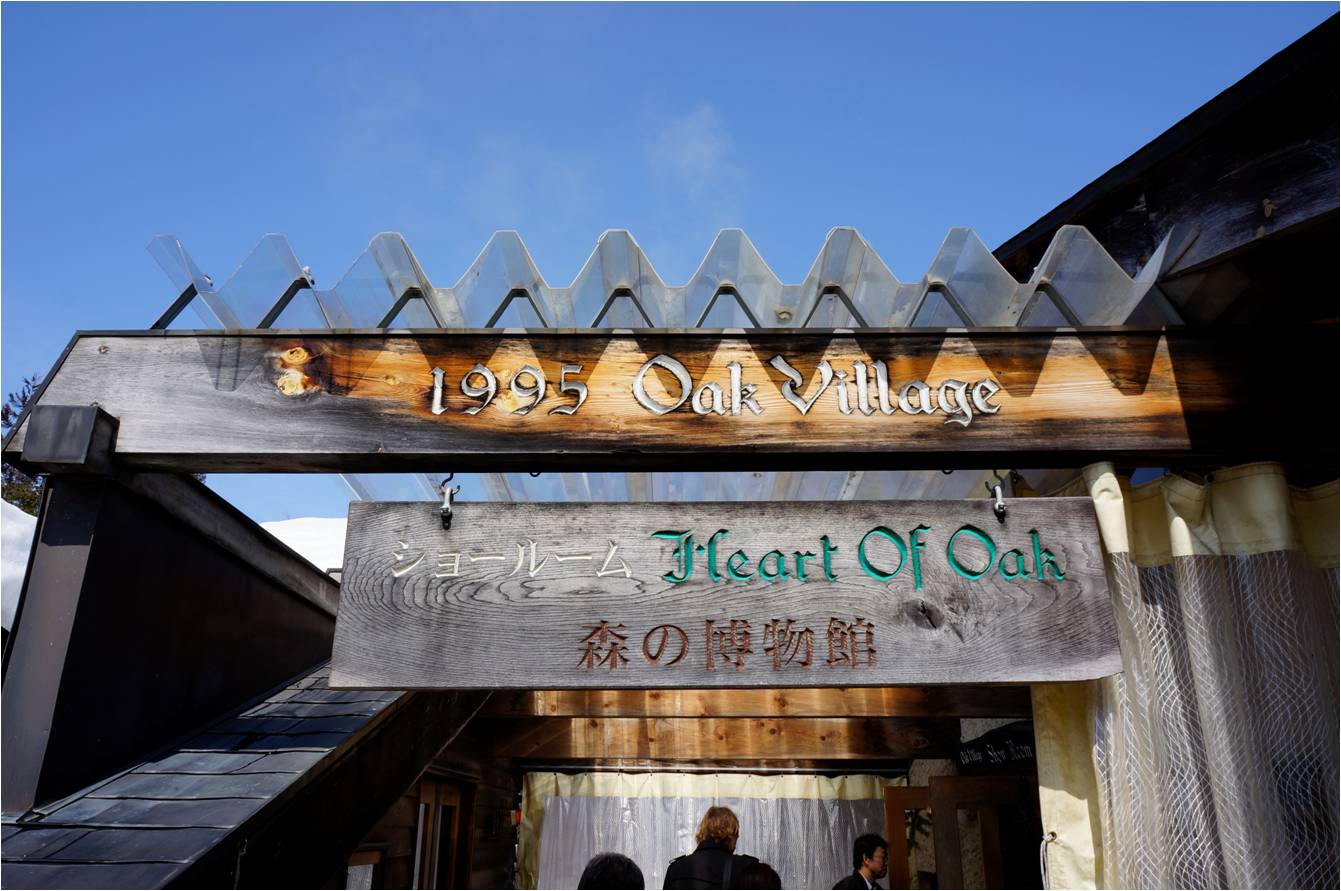
The last stop was to Oak Village, a lumberyard and furniture factory. Local oak lumber is milled and used to make some very elegant curved back chairs. The firm is seeking to export the chairs to the United States. Perhaps we can look forward to seeing them displayed in the Turtle and Hare shop in Oakland.
This program was amazing, giving us a better understanding of and appreciation for Japanese timber frame construction.
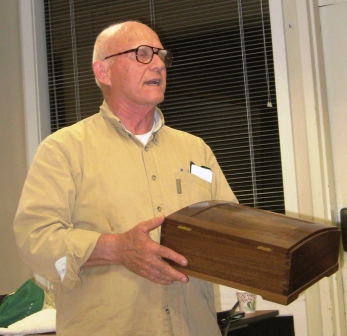
Arnie Champagne is making another of his renowned tea boxes with a curved lid. This box is made of walnut with a maple veneer on the inside of the top. The raised base gives life to the box, lifting it off a table. The side rails of the top are constructed of five laminates curved on a form in a vacuum press. The laminates of the rails are sized to accept the lid in a groove along the length of the rail. The rails and top are formed together in the press. He builds up the thickness of the top to match the rail thickness with unglued veneers that are removed after forming. He uses a West Marine 295 epoxy or Unibond. Wood glues that creep are not appropriate. Tenons hold the rails to the stiles of the top.
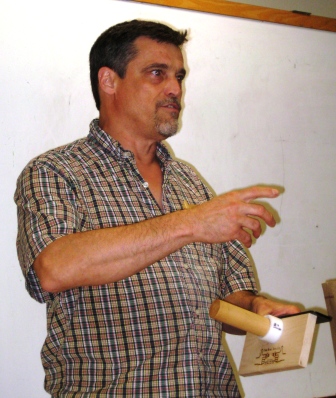
Claude Godcharles and Neal White are making chair maker vises as featured in the February issue of Woodworking Magazine. The vise uses a wooden screw with a diameter of approximately 1-1/2 inches. The jig for making the screw and the dowel are purchased from Beale.
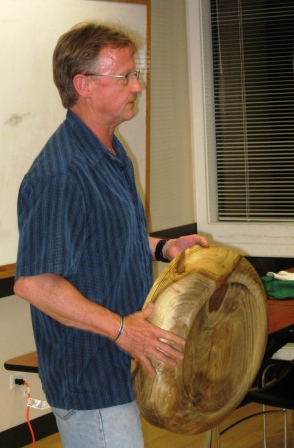
Tom Gaston made a large 20 inch diameter bowl from a chunk of laurel salvaged from a tree cut down in his neighborhood. He had never turned any piece so large. He recognized the dangers and was careful. As the floor bowl dried, it distorted in shape, adding to its appeal. Tom also showed us two bookends, one made of choke cherry.
We thank these members for sharing their ideas and skills.
The meeting ended at 9PM following the door prize raffle presided over by Stan Booker.
John BlackmoreSecretary johnblackmore@comcast.net
